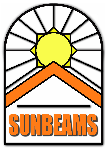Investment Property in UK, Buy in UK South Wales – , A landmark, grade II listed stunning 6 Bedrooms , 1 Bathrooms , 3 Reception Rooms thatched cottage to the centre of Bonvilston Vale of Glamorgan/ South WAles.
- Date added: 16/09/22
- Reference: ROBONV1
- Post Updated: 2022-09-26 10:23:10
- Bedrooms: 6
- Bathrooms: 1
- Asking Price: £ 899,00-00
- Guest WC: 1
- Floors: 2
- Status: Available
- Type: FARM COTTAGE
- City: Bonvilston
- Town: Bonvilston
- Province: Vale of Glamorgan / Cardiff.
- Country: UK
- RECEPTION ROOMS: 3
Description
A landmark, grade II listed stunning 6 Bedrooms , 1 Bathrooms , 3 Reception Rooms thatched cottage to the centre of Bonvilston Vale of Glamorgan in South Wales. M4 (J34, Miskin) is only 4.4 miles. Very conveniently located between Cowbridge and Cardiff. Only 7.9 Miles to Cardiff – South Wales and 4.7 Miles to Cowbridge, Offering a wealth of character features, the family accommodation consists of: living-dining room, sitting room / playroom, kitchen breakfast room, bathroom and laundry room. Master bedroom with dressing room / nursery and staircase to a mezzanine attic room; two further bedrooms to the first floor and an additional second floor bedroom. Garden to front, larger garden to rear including lawn, gated parking area and garage. Offering an absolute wealth of character features including beamed ceilings, inglenook fireplaces and a stone spiral staircase. Living room with ample space for sitting and for dining, divided by a staircase to the first floor. A beautiful and spacious kitchen-breakfast room with range of country style bespoke units and range cooker, all to remain. To one end of the kitchen is an immense Inglenook fireplace with bread ovens visible and woodburning stove raised within. Accessed from the kitchen is a scullery area – with additional storage and space for fridge and freezer – beyond which is a rear entrance porch. Also ground floor bathroom with bath and shower and large laundry room again with further storage. Very spacious Master bedroom to first floor with dressing room / nursery beyond. A timber staircase leads from the master bedroom to a sizeable multi-purpose room with exposed timbers to the roof. Two additional bedrooms and a WC are to the first floor. The larges t of these two includes a great range of oak wardrobes and is accessed via a stone spiral staircase from the kitchen. Stone spiral staircase continues to a second-floor double bedroom again with exposed timbers. Fronting the property is a garden area, screened from the roadway by picket fencing and, in part, by mature hedging. Principal access to the property is from the ‘Village Farm’ Cul de Sac, from which a timber, gated entrance opens to a paved parking a rea from which steps lead to a back entrance way. Rear garden a rea is a sheltered space mainly laid to lawn tucked away from the Cul de Sac behind walling. Modern garage with up and over door leading into Village Farm. This up and over door not currently in use: garage space has been use of late as a home gym. There is a timber garden store shed, and adjacent wood store are both to remain. All Services are connected to the property.
Turner : FREEHOLD
Price: £ 899,000-00 ( Eight hundred and ninety nine thousand pounds Sterling
Features
- Detached Property
- Exposed Ceiling Beams
- FARM HOUSE
- Garage
- Garden
- Garden Shed
- GRADE II
- Grand Fire Place
This FARM COTTAGE style property is located in is currently For Sale UK Properties and has been listed on Sunbeams Real Estate (Sudan). This property is listed at . It has 6 beds bedrooms, 1 bath bathrooms, and is . The property was built in year.






























